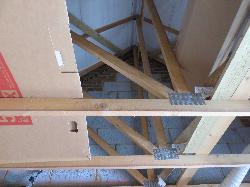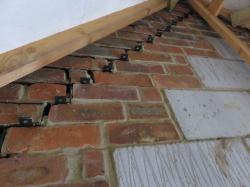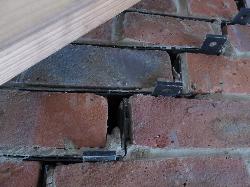Hi,
We are considering putting an offer on a house but the outside wall which is the internal wall of the adjoining garage has me slightly concerned. Amateur DIY is as far as my skills go so some advice appreciated.
The house is a fairly standard 2 floor house, and the garage butts into the side with a pitched roof. This is leaded on the outside where it meets the main house.
The images below show the inside of the garage, which I initially thought was a subsidence problem however the regularity of this I'm wondering if it is actually as expected and this is roofing trays or similar.
The material appears to be a rubber of some sort. Please can someone let me know if there is any concern here, or if it is fairly normal in modern houses.
Thanks!
See area of concern running diagonally along the roof line, roughly one brick from the roof beams:

Closer look

Even closer
