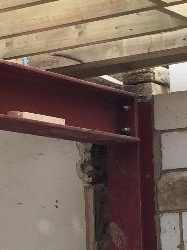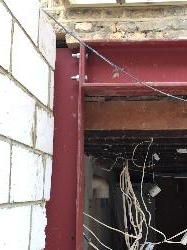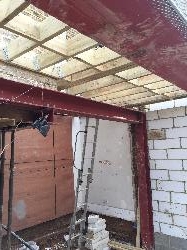Hi
I have a meeting with our building firm tomorrow.
The project has had lots of issues - which i thought were down to poor measurements and architectural plans.
Please see attached photos.
Questions.
1. Other than cost concerns / hassle....Any reason why we can not have have a 'cranked' steel to raise the height of the steel in the right hand side of photo? room (currently the whole steel, and more will be visible from the inside rather than recessed into the ceiling)
2. is it normal to have the steels bolted together like in the photo - my memory of physics suggests the top steel should be resting on the upright steels....
thanks very much indeed
tom


