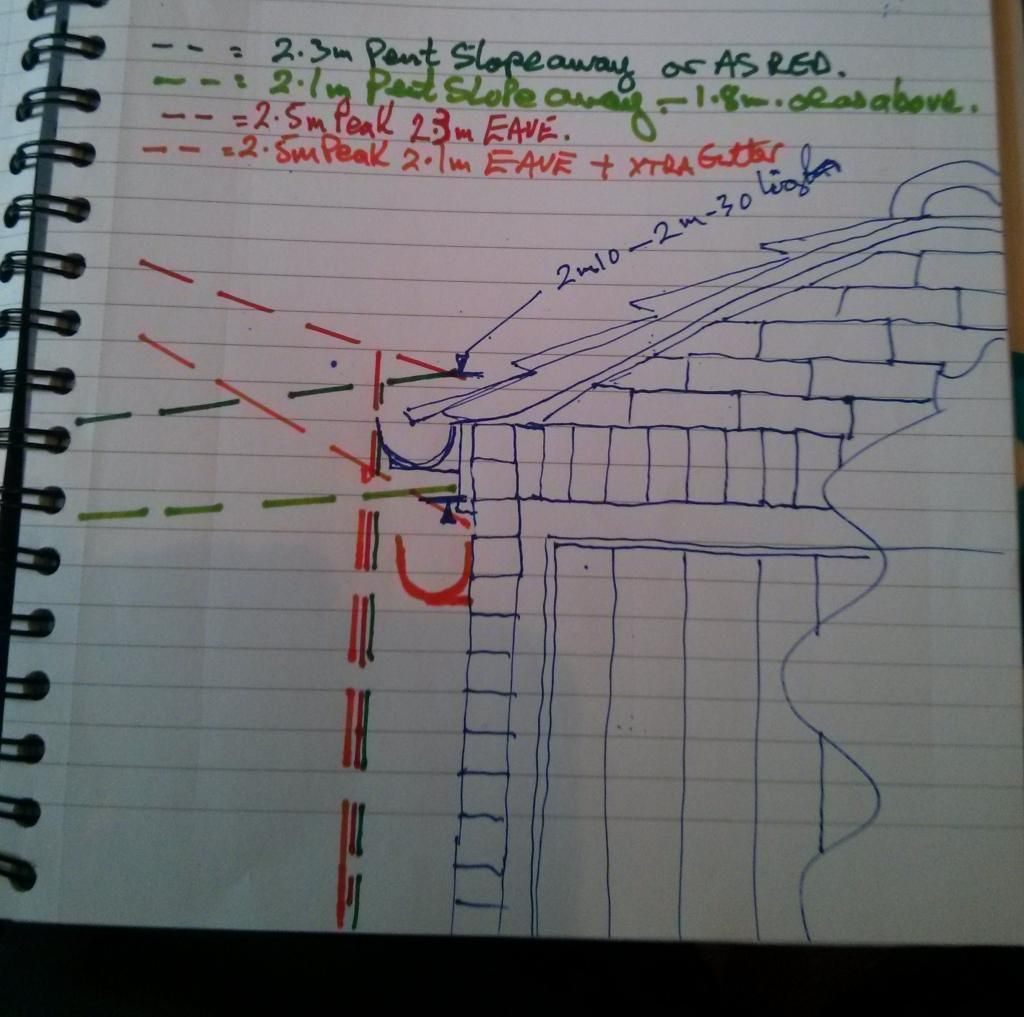Hi, I'd like some pointers /ideas/help regarding options for 'butting up' a shed to my existing brick outhouse please.
I've drawn a very quick sketch of one of the issues I have in the hope that someone can point out some options that loses me least space.
I have a mall terraced house with an existing 10' x5'6" shed that the roof is completely rotten and a writeoff, the rest of it has seen better days and I want a solid waterproof secure as is possible without a shipping container replacement.
Idealliy I would build myself, but time constraints have so far prevented this in that I dont have the space to put the stuff I currently have stored , and store my tools, *currently elsewhere) etc whilst making it and working 12 hr shifts, so purchase is looming and as its going to be V.expensive I want to use the maximum space possible.
The existing shed sits against the wall shown, but 4M further back, so does not come against the outhouse, but a lower 5'6" wall which it overhangs.
so my issue now, wanting a 20' shed or maybe 2 off 10'x5'6" or maybe even a 7M x5'6" but the front 2m35 of it will have to go against the wall shown in the sketch...
so I have to 'butt' the roof up to the wall shown in one of the 4 coloured dotted lines...
- Red 2m30 eaves OVER existing roof, shallow apex @2m50
- Orange 2m10 eaves UNDER existing roof, steeper apex @2m50
- dark Green 2m30 Peak OVER existing roof steep Pent to 2m
- light Green 2m10 Peak UNDER existing roof shallow Pent to 2m
I'm proposing Coraline surface finish to roof. and where neccessary extra gutter if required as shown.
I will then end up with a 6" gap from shed wall to outhouse wall due to the overhang of either roof.
So... which is best? which is crazy? which is possible, which is not? etc...
I'm frustrated at the thought of losing this 6" as at the afar end of the garden(after the 2m35 length of the outhouse, any shed overhang could be 'over the middle of the outer boundary wall, gaining back the 6" overhang....
OK ..hit me, I'm in the bunker ready to be blasted .....
Seriously any help gratefully received, much as I'd love to self build I think I need to bite the bullit and purchase so need to finalise sizes to get it ordered.
cheers, Nick
