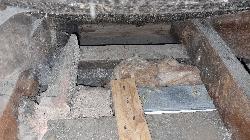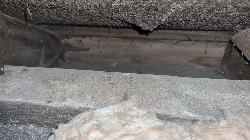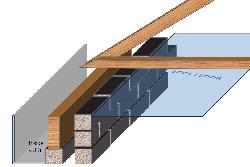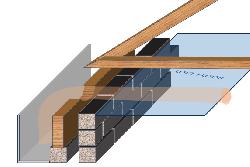Hi all. I'm wanting to install a bathroom extractor and opting to run the duct through my loft space and out through a hole in the soffit with a new cowl on the exit point, directing the steam away from the house. I can
just access the inside of the soffit from the loft as shown here (at last, I assume this is the inside of the soffit

)...


So what I'm wondering is whether I can improve my access into the soffit by cutting a round notch in the horizontal wooden beam so I can get the ducting past it? So I've done two drawings - the first is the current view of the roof, and the second is showing my question of being able to cut a notch in the horizontal beam (please excuse my hastily drawn images!). I wasn't sure if this would affect the integrity of the roof or impact any building regulations etc?


Hope I've managed to get my question across with the help of these pics but if any more info is needed please let me know.
Many thanks,
Lee