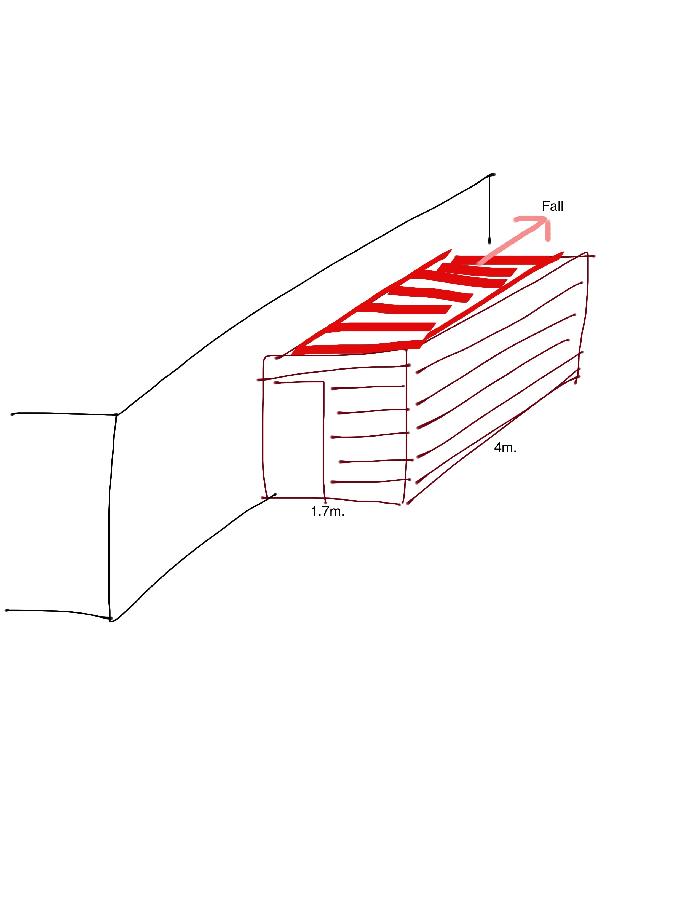That makes sense, I have never had a flat roof done from scratch, only re-roofs, but guess the first layer needs fixing.
The wall one side is the garage wall, and can fix a bearer to it, with the joists sitting on it, and then nogg between. On the other side, the wall is built up from dungboard, and I can bolt a bearer to it at any height I guess.
The way the fall of the roof needs to go, and the way the joists are us awkward, meaning the bearer on each side will run at a fall, the joists all 'leaning' a tad. The fall is front to back, and the joists left to right. Had to do it this way as the neighbour is considering extending the flat roof their side to do a similar thing to me, otherwise, fall would be the other way.
Joist hangers a real no in that direction?
Rough pic from ipad!
