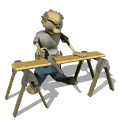TIMBA-WOLF
Board Moderator
     Offline
Offline

Timba-Wolf..... Var@*sh, should be banned!!
Posts: 7158
Total Thanks: 15For This Post: 0
 KENT,(under a tree!!!!) KENT,(under a tree!!!!)
United Kingdom
Gender: 
Trade: Joiner
|
Hi the , and firstly WELCOME to this here site/forum!!!
in answer to this question , i would carry out the following, always start with the "base" section of the "U" shape, to get the distance for the start of each router cut (at the bullnosed edge) find the distance between the opposite set of cabinets, then deduct the overhang of the worktops TWICE, one for each side!!! then start by cutting the scribed joint for the one that will be on show more!!, once routed, workout where the opposite scribe, should go, and then route this one!!, MAKING ANY ALLOWANCES FOR THE ROOM NOT BEING QUITE SQUARE!!(it should tell you all about this in your instructions that came with the jig, being a TREND item!) once the base part is done, measure out the "LEGS" of the "U" shape, and if worktop to spare leave about 300MM over length, just incase!! cut each corrisponding scribe, and offer up, if the joint is ok, then measure to length, ALLOWING a couple (2-3MM) over, so when pulled tight, with the under bolts, it allows for any slight compression!! (DO A DRY RUN FIRST!!on each joint,) then cut the second "leg" of the "U" once you are happy with them , assemble all 3 parts, using a proper joint sealant/adhesive!!!
normally i personally assemble all the worktops, Then fix to carcases to make sure it is totally square on all sides to the carcases!!
hope this helps, and does not sound like i am trying to teach you to suck eggs!!!
regards matt
no doubt, the others on here will correct or add little tips if required!!! (NO DOUBT!!)
|